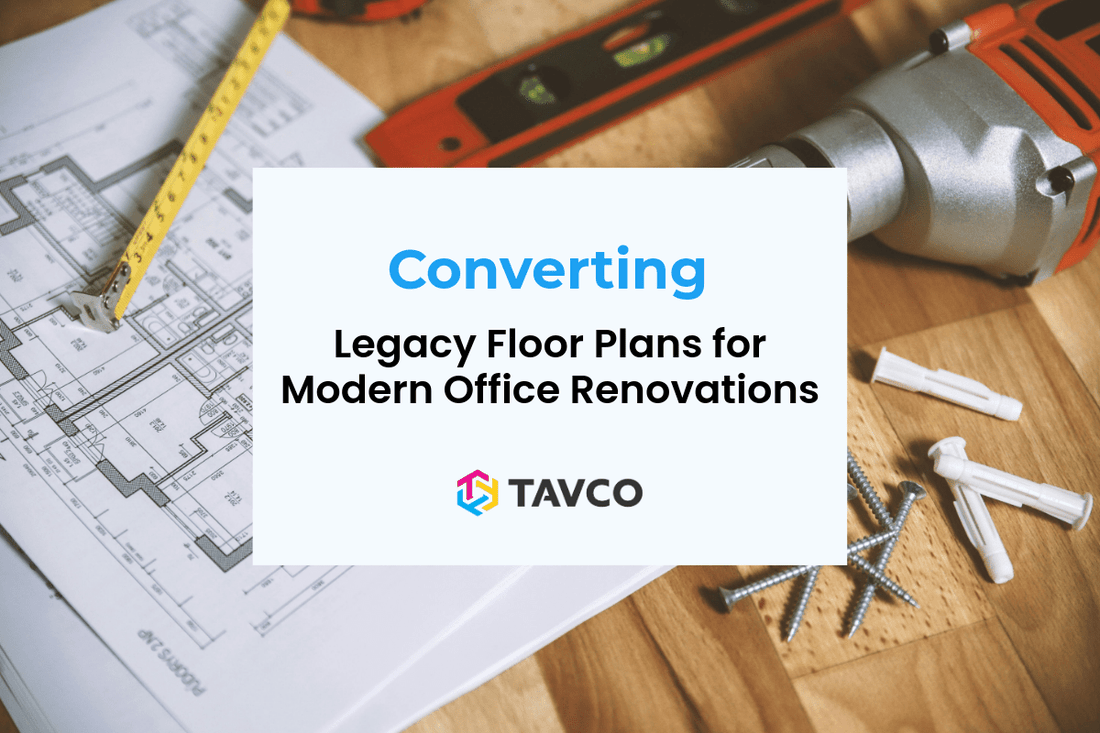
Converting Legacy Floor Plans for Modern Office Renovations
The $300-Per-Drawing Problem That's Slowing Commercial Renovations
Picture this:
You've just landed a $2.5 million office renovation project. The client needs the space redesigned for modern hybrid work, complete with flexible meeting pods, collaborative zones, and wellness areas.
You're excited, until the property manager hands you a stack of 20-year-old floor plans that look like they've been photocopied a dozen times.
The problem:
- Text is barely readable
- Dimensions are smudged
- You need editable CAD files to start design work immediately.

Your current options:
- Pay your CAD drafter $300 per floor plan to manually recreate everything
- Wait 3-5 days per drawing
- Hope they don't miss critical details in faded annotations
- Or find a better way.
The Hidden Challenge in Commercial Office Renovations
Modern workspace design has transformed dramatically. Companies are moving away from traditional private offices toward flexible, hybrid-friendly environments that adapt to changing work patterns.
These renovations require:
- Precise CAD files for space planning
- MEP coordination capabilities
- Accurate drawings for permit submissions
BUT here's what every tenant improvement contractor knows:
Landlords rarely provide current, editable CAD files. Instead, you get legacy floor plans, often decades old, that exist only as scanned PDFs or physical copies stored in file cabinets since the building was constructed.
HOWEVER, breakthrough AI technology is changing how competent contractors handle these legacy drawing challenges.

Why AI Vectorization Is Revolutionizing Office Renovation Projects
HP AI Vectorize transforms problematic legacy floor plans into clean, editable CAD files in approximately 5 minutes.
Here's how it addresses real-world challenges TI (Tenenat Improvement) contractors face daily: Accuracy That Handles Real-World Drawings
The Reality: Most legacy floor plans aren't pristine architectural drawings.
- Faded and smudged
- Mix of printed text and handwritten notes
- Barely visible dimensions
- Poor scan quality
AI Vectorize Solution:
- Trained on over 6,000 images
- Achieves 90% average accuracy
- Excels at cleaning up weak lines
- Converts deteriorated text effectively
- Cannot recognize handwritten annotations (honest limitation)
- Preserves original layout structure with precision
What This Means for Contractors: You get usable CAD files from drawings that would take hours to recreate, even starting with poor-quality scans manually.

No Risk Testing with Poor-Quality Scans
The Challenge: Property managers often provide floor plans that are copies of copies—compressed PDFs with terrible resolution.
AI Vectorize Advantage:
- Designed to produce good results even with poor scan quality
- Upload files and preview vectorized results
- Make basic edits before committing to download
The Best Part: No setup fees, no upload charges, no processing costs
You only pay when you download a file you're satisfied with
Cost-Effectiveness That Makes Sense
Traditional Approach:
- $200-300 per floor plan for manual CAD recreation
- 2-3 days turnaround time
- Risk of missed details in faded annotations
AI Vectorize Economics:
- $50 per conversion
- 5-minute processing time
- Consistent quality results
The ROI Reality: For contractors processing 15-20 renovation projects monthly:
- AI Vectorize saves $3,000-6,000 in drafting costs
- Dramatically reduces project start times
- Eliminates drawing recreation bottlenecks
Pro Tip: Use the Exclusive TAVCO ROI calculator to analyze savings based on your specific project volume.

Seamless CAD Workflow Integration
The Integration Question: How clean are the DXF files for immediate use in AutoCAD?
Real-World Performance:
- Full preview functionality before download
- Shows exactly how a vectorized file will appear
- Scaling accuracy consistently maintained
- Files integrate smoothly into standard CAD workflows
Workflow Advantage: Import directly into AutoCAD for immediate overlay of:
- MEP systems
- Partition layouts
- Furniture plans
- No extensive cleanup required
When AI Vectorize Works Best (And When It Doesn't)
Perfect Applications for AI Vectorization.
Here is how you can expect exceptional results:
- Architectural floor plans with standard symbols
- Site plans and building layouts
- Legacy drawings with printed text and dimensions
- Basic mechanical and electrical layouts
- General arrangement drawings
Current Limitations:
- Handwritten annotations (preserved but not recognized)
- Multi-page PDF files (process pages individually)
- Highly detailed fabrication drawings
Honest Assessment: If you already have vector PDF files, you don't need AI Vectorize. The platform serves contractors dealing with raster images and scanned legacy drawings.
Real-World Application for TI Contractors
The platform's transparency sets it apart from traditional software solutions. No expensive subscriptions, no complex installations, no long-term commitments. Simply:
- Upload your legacy floor plan
- Preview the AI-converted results
- Edit basic elements if needed
- Download only when satisfied with the quality
This approach lets you test AI Vectorize with your actual project drawings before integrating it into your workflow.

The Bottom Line for Commercial Renovation Contractors
AI Vectorize offers significant speed and convenience advantages for office renovation projects.
Key Benefits:
Speed: 5-minute conversion vs. hours of manual work
Cost savings: $50 vs. $200-300 per drawing
Quality: 90% accuracy with poor-quality scans
Risk-free: Preview before purchase, no setup costs
Realistic Expectations: While AI Vectorize may not provide the detailed review that a skilled drafter brings to complex drawings, it delivers high-quality conversions for the majority of legacy floor plans you encounter.
Continuous Improvement:
- Technology improves with each processed image
- Risk-free testing model lets you evaluate effectiveness
- Test with your specific drawing types before commitment
For contractors managing multiple office renovation projects with tight deadlines, AI Vectorize transforms a major bottleneck—legacy drawing conversion—into a 5-minute task.
Ready to Transform Your Renovation Workflow?
Test AI Vectorize with your renovation project drawings.
- Create Your Free Account → [click here]
- See how it handles your real-world floor plans with zero risk.
Complete Document Workflow Solutions
Want to learn more about integrating AI Vectorize into your complete document workflow?
Contact TAVCO's specialists for consultation on:
- Scanning solutions for legacy drawings
- AI conversion optimization
- Large-format printing for construction documents
Contact us to schedule a demonstration→

Calculate Your ROI with HP AI Vectorize
Still redrawing scans manually? HP’s AI Vectorize automates the process, instantly converting scanned drawings into editable CAD files with layers and text.
Use our free ROI calculator to estimate how much time, labor, and budget your team could reclaim by letting AI do the heavy lifting.
✅ Check the Numbers
Related Articles about AI Vectorize:
HP AI Vectorize Technology, Access, and Pricing
Vectorize an Image with HP AI Vectorization
Reclaim Wasted Design Hours with HP's AI-Vectorize
HP AI Vectorize: A Productivity Booster for Construction Plans
HP AI Vectorize: What it Does NOT Do Well
Tame Your Submittals with HP AI Vectorize for Shop Drawings
Top Authorized Partner for HP AI Vectorize Software
About the author:
Kevin Vaughan is the President of TAVCO. With over two and a half decades of experience, he has received various awards for sales performance and channel growth. Published articles focus on AI-powered AEC technologies, CAD software, and large-format technology. When he is not geeking out on new technologies, you can find him hanging with his wife and kids, playing guitar, or Scuba diving.

No comments


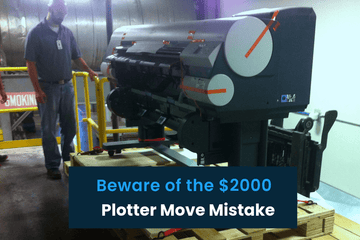
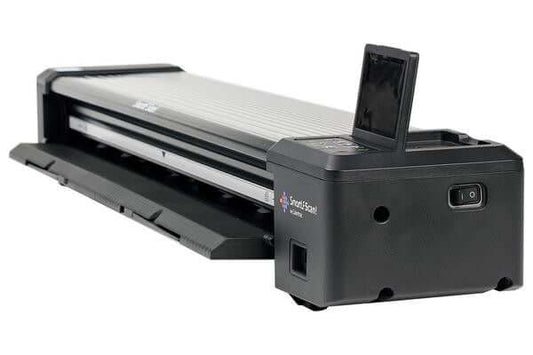
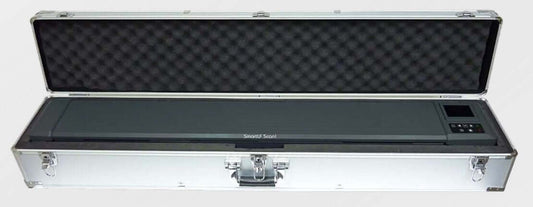


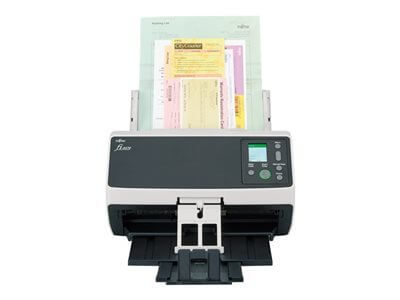
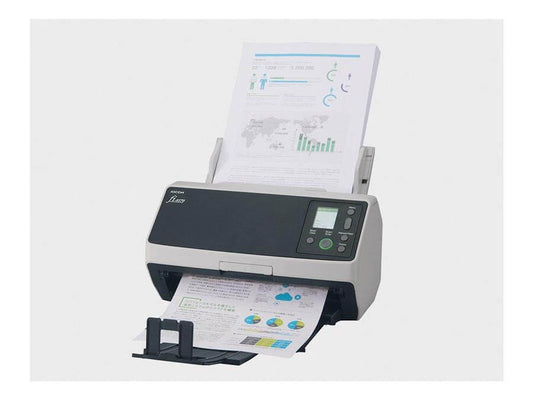
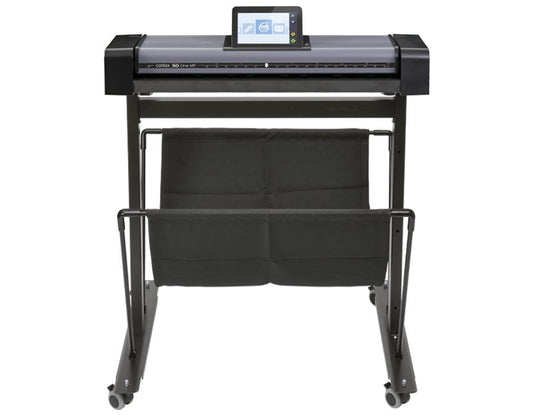
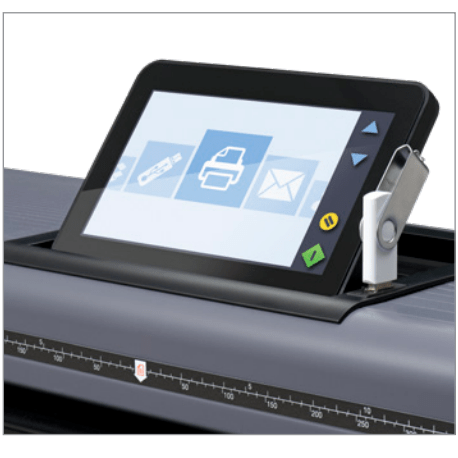

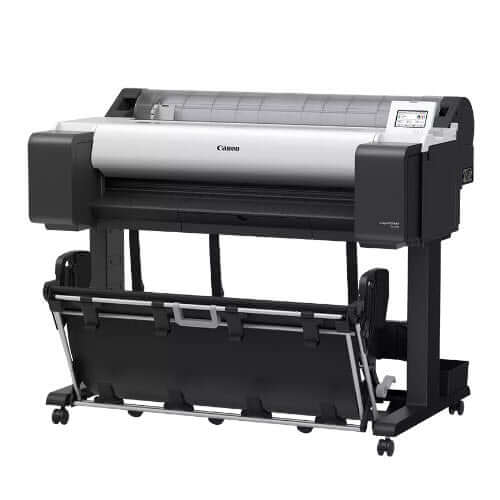
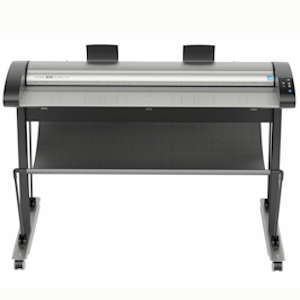
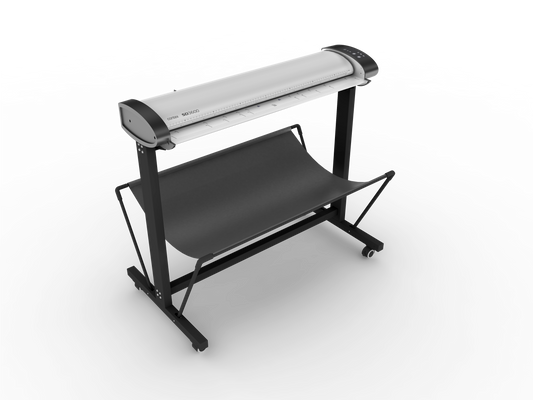



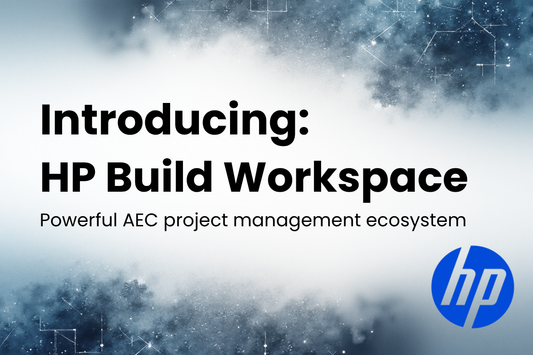
0 comments