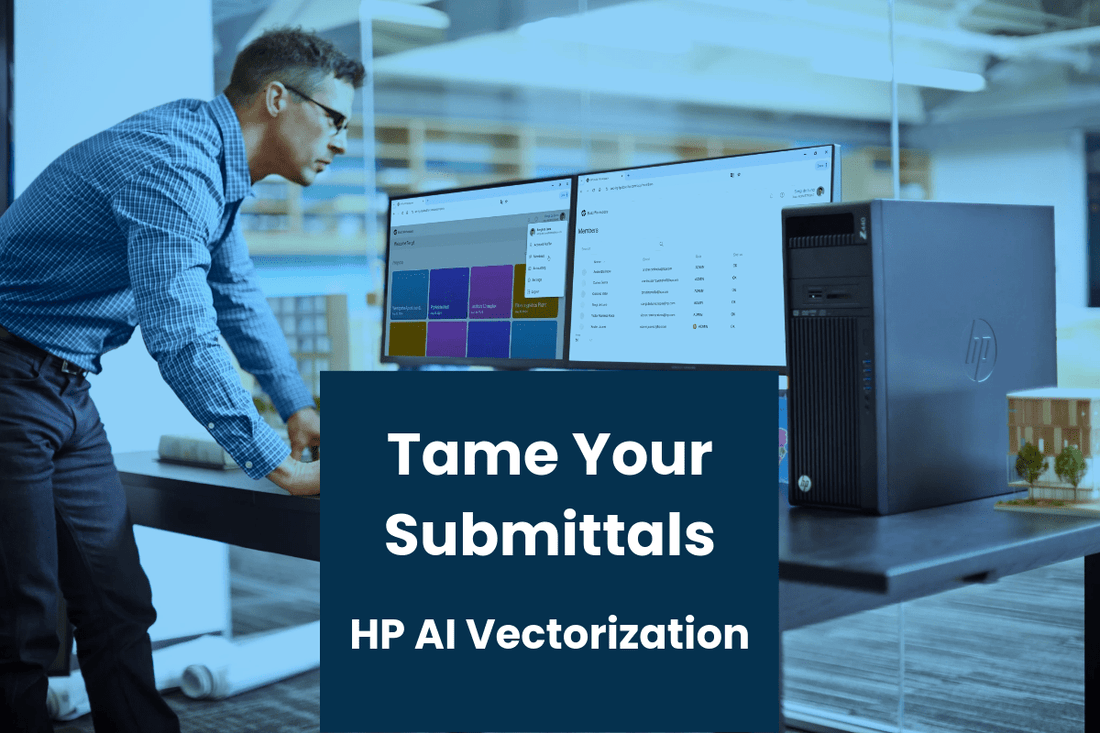
Tame Your Submittals with HP AI Vectorize for Shop Drawings
- Problem: Scanned Drawings (raster PDFs) lack editable vector data, causing manual tracing and project delays.
- Solution: HP AI Vectorize converts scans to DXF CAD files in minutes using AI, part of HP Build Workspace.
- Processes imperfect scans, reducing drafting time by up to 80%.
- Recognizes objects (e.g., windows, doors) and organizes them into layers.
- Produces universal DXF files compatible with AutoCAD, Revit, Navisworks, and Procore.
- Applications: Ideal for historic preservation, MEP/structural verification, and field verification.
- Strengths: Saves time, provides a clean digital foundation, and improves coordination.
- Limitations: Requires human verification for scale accuracy, produces geometric (not parametric) output, and does not replace expertise.
Gain access for free today and get your first 5 downloads on us >>
Deadlines loom, and your team thrives on seamless data integration using specialized tools like Revit or Tekla Structures to produce precise shop drawings for submittals. This digital collaboration is the bedrock of a successful build.
However, when a project involves renovation, the entire process is often compromised by its starting point: the non-editable raster image, commonly referred to as the Scanned Drawing. This pixel-based PDF of a decades-old plan appears usable, but it lacks the intelligent vector data that modern, efficient workflows depend on.
Starting this precise process with a Scanned Drawing is like building a skyscraper on a foundation of sand. It forces your skilled team into a high-risk, low-value battle of manually tracing faint lines, hoping the scale is accurate.
This initial ambiguity triggers a cascade of RFIs, resulting in delays to trade coordination. It creates the ever-present risk of an error being introduced from the screen to the fabrication floor, resulting in costly rework and project delays.
The Potential Solution: HP AI Vectorize
This is where HP’s AI Vectorize, part of the cloud-based HP Build Workspace, comes into play. Using sophisticated, proprietary AI, it automates the conversion of rasterized Scanned Drawings into workable DXF CAD files. The promise is to transform that lifeless PDF back into editable lines, arcs, and text, giving your team a digital starting point in minutes, not hours.
Performance and Technical Capabilities
HP AI Vectorize is designed to address the real-world challenges of managing archived documents.
Performance with Challenging Scans: The AI can process scans with significant imperfections. Multi-layered machine learning helps accelerate drafting time by up to 80%.
Object Recognition Built-In: AI Vectorize automatically recognizes objects like windows and doors, then places them in a separate layer in the vectorized DXF. This provides incremental information about the original drawing.
Layer Separation: During the conversion process, layers are automatically created and organized for easy visualization and editing in HP Build Workspace or your preferred CAD software. Current layers include lines, dashed lines, text, arcs, windows, and doors. Additional layers are scheduled for release soon.
Integration with AEC Workflows: The universal DXF files produced by AI Vectorize are designed for seamless integration with AEC workflows. They can be directly imported or linked into AutoCAD for further refinement, used as a 2D underlay in Revit to model new systems, or uploaded to coordination platforms like Navisworks.
For submittal management, the vectorized files can be attached to submissions in platforms like Procore or Aconex, providing more precise documentation than a simple raster image.
Real-World Application: Beta test findings
During a one-year testing cycle, HP vectorized over 5,000 drawings as part of the pilot program. Since the platform is based on an AI engine, it constantly learns and improves the more it is used. Over the first year of beta testing, HP reported a 5x speed increase and up to an 80% reduction in drafting time per plot.
“The AI vectorize has worked well even if the origina image is somewhat blurry” – Trade Contractor.
“I’ll give it a grade of 95, definitely something I can use and work with” – General Contractor.
“Overall, the output to DXF works well and only requires minor modifications” – Architect.
Renovation-Specific Applications
HP AI Vectorize is particularly valuable for unique renovation submittal challenges:
Historic Preservation: For landmark renovations, the tool can convert scanned ornamental details, intricate moldings, or custom metalwork into DXF files. This simplifies the replication of original designs and the creation of fabrication drawings for specialized artisans.
MEP and Structural Verification: Quickly convert archived MEP schedules or structural framing plans into a digital format. This enables easier cross-referencing against new designs and helps verify that new systems will integrate seamlessly with existing structural conditions.
Field Verification Support: The vectorized drawing can be used in the field on a tablet and cross-checked against new data from laser scans or site measurements, enabling the quick identification of discrepancies between the archived plan and the as-built reality.

Calculate Your ROI with HP AI Vectorize
Still redrawing scans by hand? HP’s AI Vectorize automates the process, instantly converting scanned drawings into editable CAD files with layers and text.
Use our free ROI calculator to estimate how much time, labor, and budget your team could reclaim by letting AI do the heavy lifting.
✅ Check the Numbers
A Balanced Verdict: Strengths and Limitations
Strengths (The Upsides):
Massive First-Step Time Savings: Eliminate most of the initial manual tracing work, converting scans in under 10 minutes.
A Solid Digital Foundation: The DXF file provides a clean, layered, and workable starting point with accurate optical character recognition (OCR) for text.
Improved Clarity for Coordination: Simplifies preliminary clash detection by overlaying the vectorized file with new designs.
Limitations (Where to Be Cautious):
Not a Replacement for Verification: This is critical. An AI cannot confirm if a 30-year-old Scanned Drawing was scanned accurately to scale. The AI-generated DXF file serves as a starting point that necessitates rigorous human verification of all critical dimensions.
Output is Geometric, Not Parametric: AI Vectorize produces a DXF file (lines, arcs, text), not a parametric BIM model with the rich data of a native Revit file. Your team must add BIM intelligence.
Does Not Replace Technical Expertise: This tool does not replace the need for technical expertise in understanding building codes or engineering principles. It is a powerful utility for your experts, not a replacement for their knowledge.
Your Partner in Integration: TAVCO
HP AI Vectorize is an exceptional first-step accelerator that tackles the drudgery of starting from a Scanned Drawing. While not a one-click solution, it provides a significant competitive advantage by streamlining the front end of your workflow.
TAVCO, an HP partner specializing in AEC workflow solutions, offers tailored support for integrating AI Vectorize into your submittal process. We help you get set up, optimize your workflow, and maximize your return on investment.
Ready to accelerate your submittal process?
Request Access to HP Build Workspace >>
Purchase Pre-Paid Tokens for HP AI Vectorize >>
Contact TAVCO to Learn More >>
Related Articles about AI Vectorize:
HP AI Vectorize Technology, Access, and Pricing
Vectorize an Image with HP AI Vectorization
What's the ROI of AI Vectorize Software
Reclaim Wasted Design Hours with HP's AI-Vectorize
HP AI Vectorize: A Productivity Booster for Construction Plans
HP AI Vectorize: What it Does NOT Do Well
Top Authorized Partner for HP AI Vectorize Software
About the author:
Kevin Vaughan is the President of TAVCO. With over two and a half decades of experience, he has received various awards for sales performance and channel growth. Published articles focus on AI-powered AEC technologies, CAD software, and large-format technology. When he is not geeking out on new technologies, you can find him hanging with his wife and kids, playing guitar, or Scuba diving.

No comments

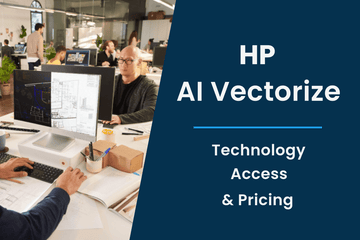
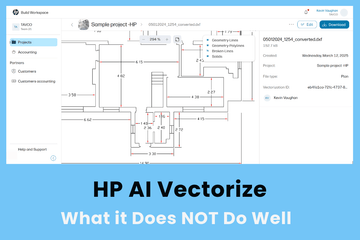
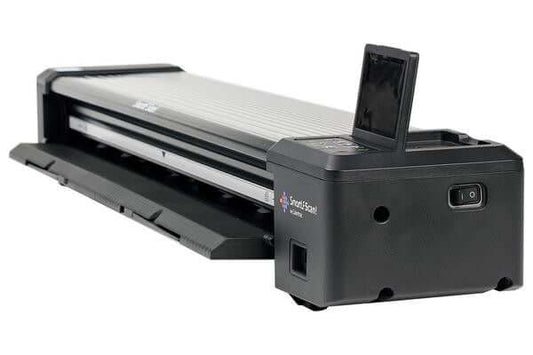
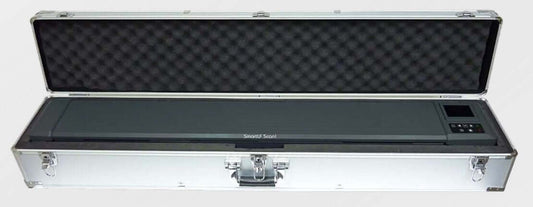


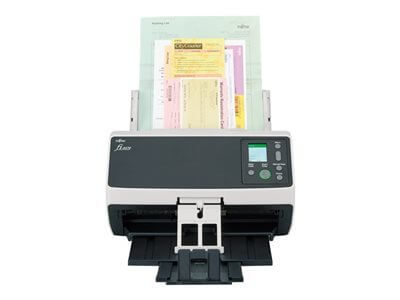
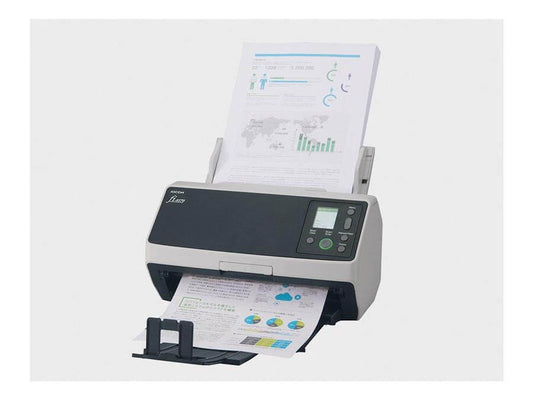
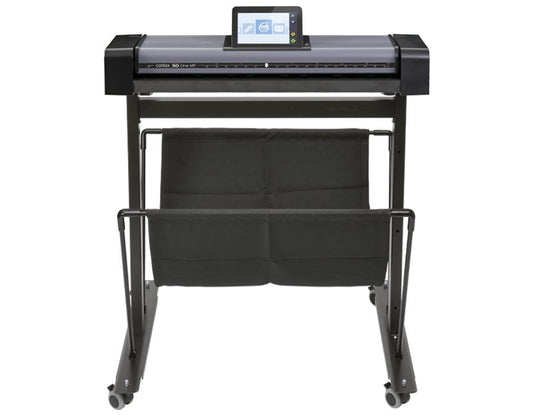
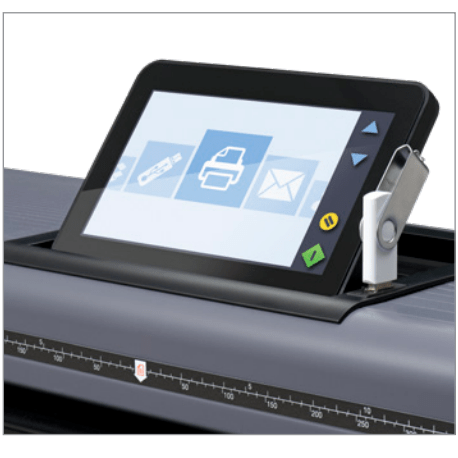

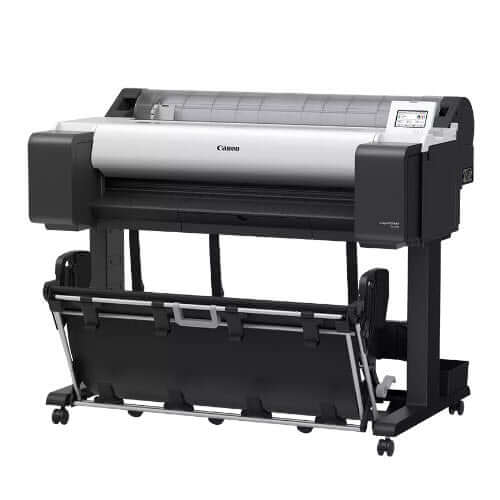
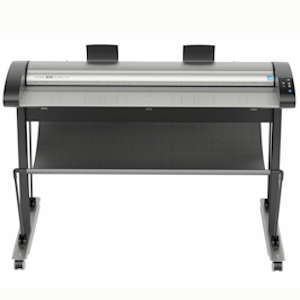
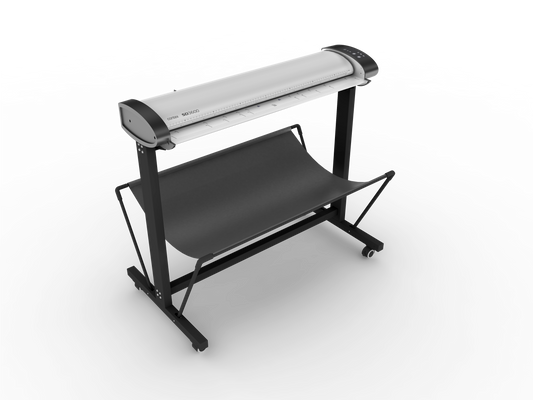
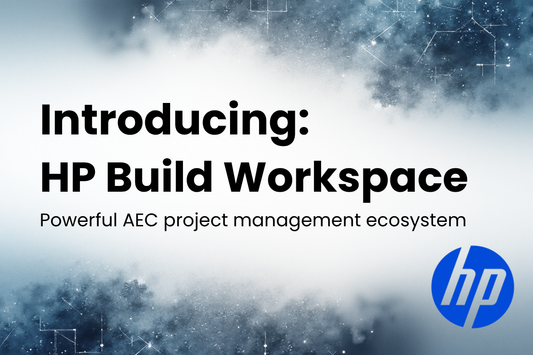
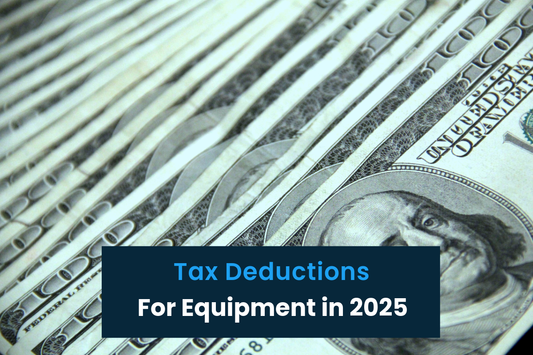
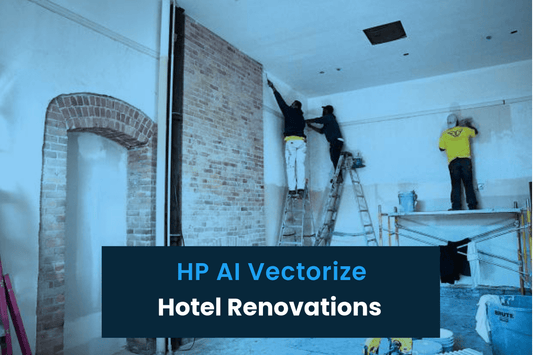
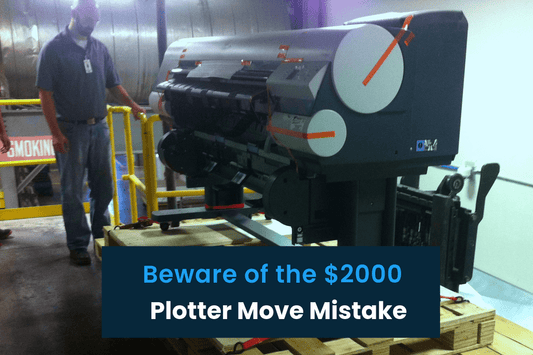
0 comments