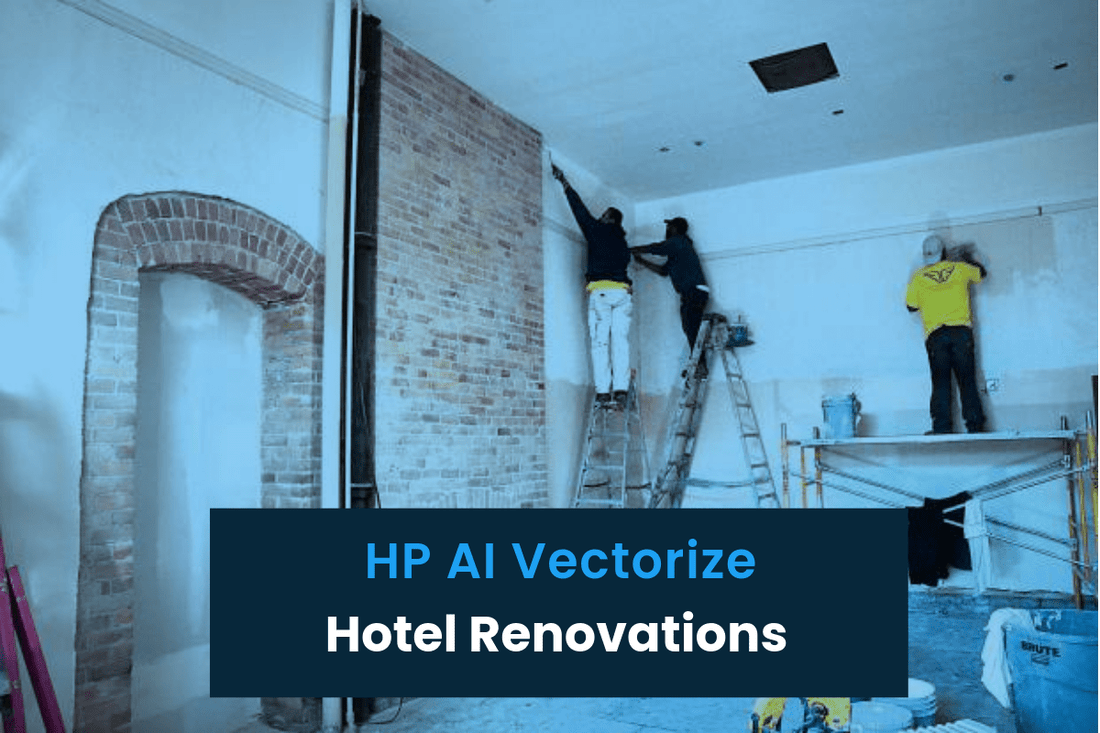
Hotel Renovations: Transform Legacy Plans to CAD in Minutes with HP AI Vectorization
Quick Value Summary
- Time Savings: Convert scanned drawings to editable CAD files in minutes, reducing manual redrawing by up to 80%
- Output Format: Receive layered, editable DXF files compatible with AutoCAD and major CAD platforms
- Texas Impact: Critical for DFW's leading hotel project pipeline, accelerating renovation starts
- Investment Model: Token-based pricing starting around $50 per conversion through HP partners
Learn more about HP AI Vectorize >>
Hotel renovation teams lose an average of 2-3 business days waiting for PDF-to-CAD conversions, creating immediate project bottlenecks in the nation's busiest hotel development market.
While traditional manual redrawing services handle complex legacy plans, the turnaround time forces design teams to either wait or allocate expensive drafting resources to recreate drawings from scratch.
HP AI Vectorization, delivered through HP Build Workspace, converts raster plans into editable DXF files within minutes, potentially eliminating up to 80% of manual drafting time, based on HP's internal pilots.
With Dallas-Fort Worth leading U.S. metros in hotel project pipeline activity through 2025, this cloud-based solution addresses a critical workflow constraint affecting hundreds of renovation projects across Texas.

Hotel Renovation Reality
Texas hotel renovation projects face unique challenges in 2025. The Dallas-Fort Worth metroplex alone maintains the nation's largest hotel project pipeline, with Austin and Houston contributing significant additional volume. This unprecedented activity level means that architectural firms must juggle multiple concurrent renovations, each requiring the rapid conversion of archived building plans into workable CAD files.
Consider the typical scenario: A boutique hotel built in 1985 needs a complete lobby redesign. The original blueprints exist only as yellowed paper copies or low-resolution PDFs from scans made in the early 2000s. Before any design work begins, these documents must be converted into editable CAD files with properly separated layers for walls, electrical, plumbing, and architectural details.
Traditional conversion methods create immediate friction. Manual redrawing services quote 2-3 business days for standard turnaround, with rush fees pushing costs from $75-150 per sheet to $200 or more. In-house drafting teams spend 8-12 hours recreating a single floor plan, which represents $600-1,200 in labor costs before design work even starts. For a 150-room property with 20-30 drawing sheets, the time and cost implications multiply quickly.
This conversion bottleneck impacts project schedules downstream. A three-day wait for CAD files pushes design reviews, client approvals, and permit submissions, potentially delaying construction starts by weeks in competitive markets where contractors book months ahead.
Why Traditional PDF-to-CAD Methods Fail Renovation Teams
Outsourced services require a minimum turnaround of 48-72 hours, whereas in-house drafting typically consumes 8-12 hours per complex floor plan. Both approaches drain resources needed for actual design work.
Basic PDF-to-DWG converters produce single-layer outputs requiring extensive cleanup. Text becomes uneditable graphics, dimensions lose accuracy, and architectural elements merge into unusable line soup.
The immediate consequence is that projects start late. Within 30 days, delayed CAD conversions cascade into missed permit deadlines and contractor scheduling conflicts. By month six, hotels face peak season renovations still incomplete, directly impacting revenue during high-occupancy periods.
HP AI Vectorization: The Cloud-Based Solution
The Framework Overview
HP AI Vectorization operates through three integrated pillars: intelligent recognition of architectural elements, automated layer separation, and cloud-based processing that delivers editable DXF files in minutes rather than days.

Implementation Roadmap
Step 1: Upload and Process
- Scan existing drawings at high resolution (300+ DPI recommended for optimal results)
- Upload PDF or raster files directly to the HP Build Workspace cloud platform
Success Indicator: File processes and previews are generated within 2-5 minutes
Time Investment: 10 minutes, including upload
Common Pitfall: Uploading low-quality scans that require extensive post-conversion cleanup
Step 2: Review and Download
- Preview converted DXF with layer structure before committing tokens
- Download only satisfactory conversions, paying per successful file
Success Indicator: Layers properly separated with text remaining editable
Time Investment: 5 minutes for review
Common Pitfall: Skipping preview and downloading files needing major rework
Step 3: CAD Integration
- Open DXF in AutoCAD or preferred CAD software
- Verify critical dimensions and adjust layer naming to office standards
Success Indicator: File ready for design work within 30 minutes of initial upload
Time Investment: 15-20 minutes for verification
Common Pitfall: Not creating layer templates for consistent project standards
The system recognizes common architectural elements, such as doors, windows, and walls, as well as text annotations, and intelligently separates them into appropriate layers. This automation eliminates hours of manual layer creation that traditionally follows basic conversions. HP's internal pilots demonstrate up to 80% reduction in manual drafting time, translating to 6-8 hours saved per complex floor plan.
Real-World Impact: Boutique Hotel Case
Project Profile: 120-room historic property renovation
Challenge: 35 archived drawings from 1952 requiring CAD conversion
Traditional Timeline: 5 business days outsourced at $4,375 total cost
HP AI Solution: All drawings converted in a single afternoon
Results: Design work started the same week, $2,625 cost savings, project completed two weeks ahead of schedule
Replication Formula: High-quality scans + batch processing + dedicated review session = consistent sub-day turnaround
✅ Best Practice
Scan at 300+ DPI in black and white for architectural drawings. This ensures clean line recognition and reduces file size for faster processing while maintaining accuracy for dimension verification.
❌ Common Mistake
Uploading as-builts with handwritten notes. The AI is not yet trained to interpret handwriting, leading to missed elements and incorrect conversions. This necessitates manual separation, which defeats the time-saving purpose.
🔑 Key Takeaways
- HP AI Vectorization converts legacy plans to editable DXF files in minutes versus days
- AEC firms can reduce manual drafting time by up to 80% based on HP pilot data
- Token-based pricing through partners like TAVCO offers predictable per-drawing costs
- DFW's hotel renovation pipeline makes rapid CAD conversion a competitive necessity
HP AI Vectorization transforms the critical first step of Texas hotel renovations from a multi-day bottleneck into a same-day workflow. The cloud-based platform delivers editable DXF files with intelligent layer separation in minutes, not days.
We've demonstrated how Dallas-Fort Worth renovation teams save 80% of manual drafting time while reducing per-drawing costs by 40-60% compared to traditional services. With Texas leading national hotel development activity, these efficiency gains directly impact project profitability.
Today: Request a demo through TAVCO to test one archived drawing. This Week: Convert your current project's legacy plans to CAD. This Month: Measure actual time savings against your traditional workflow and calculate ROI for full implementation.
Start Converting Plans Faster Today
Eliminate drawing conversion bottlenecks and accelerate your Texas hotel renovation projects
About the author:
Kevin Vaughan is the President of TAVCO. With over two and a half decades of experience, he has received various awards for sales performance and channel growth. Published articles focus on AI-powered AEC technologies, CAD software, and large-format technology. When he is not geeking out on new technologies, you can find him hanging with his wife and kids, playing guitar, or Scuba diving.

No comments

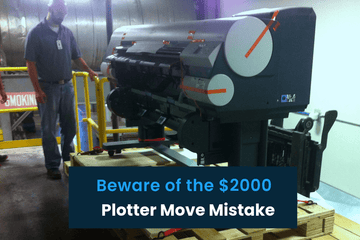

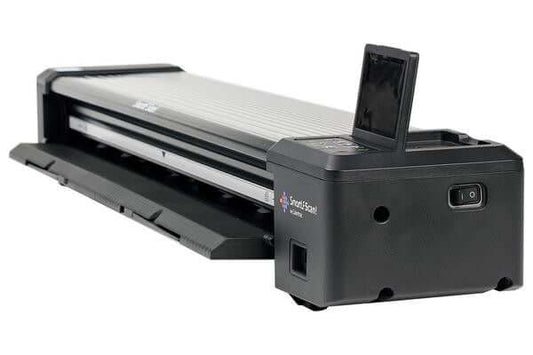
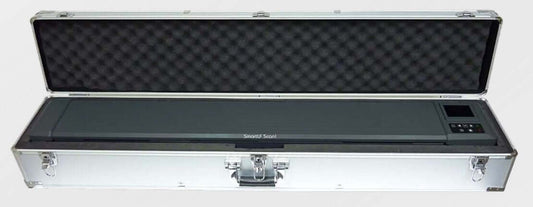


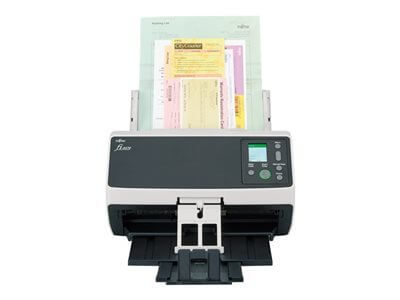
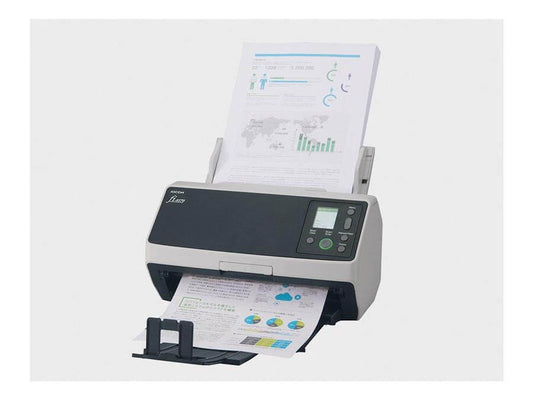
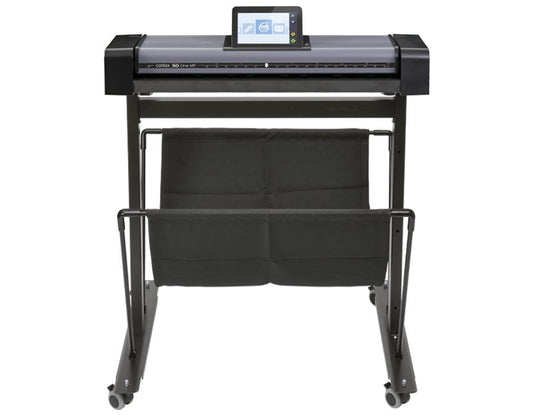


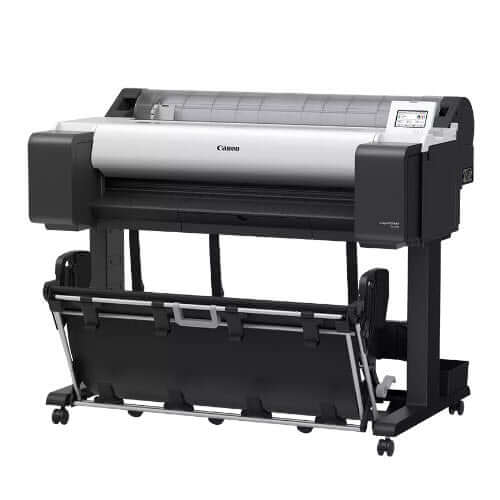
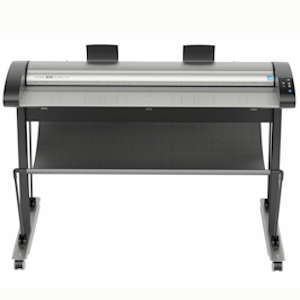
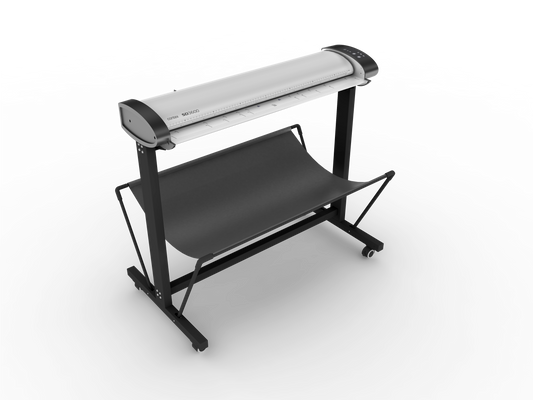


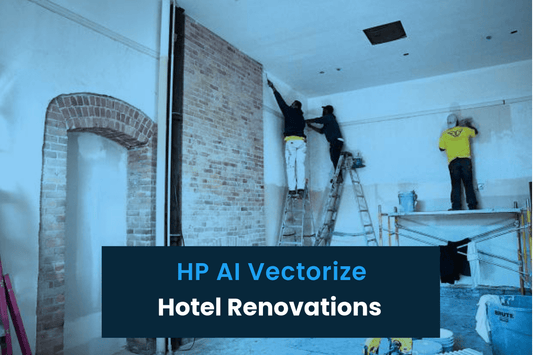
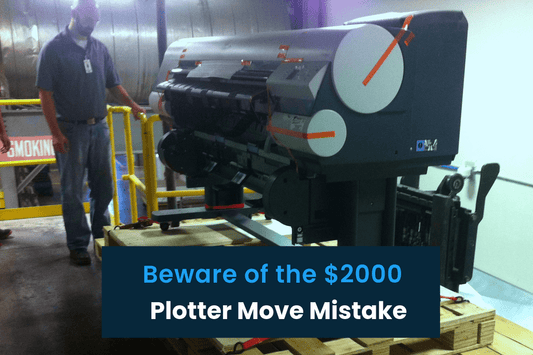
0 comments