
Matterport Deliverables for AEC
TL;DR
- Historical Precision: Matterport's 3D scanning enables precise documentation for historical renovations.
- Essential Tools for AEC: MatterPak™ Bundles and E57 files provide high-quality assets for design, BIM, and project management.
- Streamlined Workflow: Fewer site visits with Matterport's digital twins save time, reduce costs, and lower carbon footprint.
- Future-Ready Documentation: Deliverables are compatible with top industry software, enhancing collaboration and data integration.
- Safety and Sustainability: Detailed visuals improve project planning, emphasizing worker and occupant safety.
Renovating historical structures presents a remarkable challenge: how do you preserve the integrity of the past while seamlessly integrating modern advancements?
For Architecture, Engineering, and Construction (AEC) professionals, this question looms large over every project that involves bringing new life to buildings steeped in history. Traditional tools often fall short, leaving gaps in precision and failing to capture the whole essence of these treasured spaces.
Enter Matterport's 3D scanning technology—a game-changer transforming how we document, design, and deliver renovation projects.
This revolutionary tool streamlines the restoration of historical marvels and opens the door to innovation in construction and design techniques.
In this article, we delve into how Matterport's cutting-edge solutions, including the invaluable MatterPak™ Bundle and the precision of E57 files, empower AEC professionals to tackle the unique demands of renovation projects, ensuring a legacy that withstands the test of time.
The Precision of Matterport Deliverables
Matterport's strength lies in its ability to meticulously document every corner of a space, converting it into a detailed, immersive digital twin. This digital representation becomes pivotal for professionals, merging the past's grandeur with the future's vision.
While there is a tremendous amount of value in using a cloud-based twin, there are times when downloadable assets are vital for creating detailed floor plans and complex BIM files.
You can easily order these files directly from the Add-ons menu in your Matterport account. You can purchase these à la carte for additional fees. However, it allows Matterport to do all the heavy lifting of processing these assets for you.
Still, there are times when it is crucial to reference the raw data to make your floor plans or Revit models. Here's a closer look at the deliverables that make this possible and showcase Matterport as an indispensable tool for AEC professionals focusing on renovations:
MatterPaks
The MatterPak™ Bundle offers a comprehensive suite of downloadable and exportable assets designed for architects, construction professionals, developers, and design experts, derived from Matterport's rich 3D data.
This bundle equips AEC professionals with valuable tools to jumpstart their projects, supporting various applications from design and development to project management.
The package includes:
- Colorized point clouds for detailed 3D modeling.
- Reflected ceiling plans.
- High-resolution floor plan images in JPG and PDF formats for comprehensive layout visualizations.
- A 3D mesh file with texture maps for realistic renderings.
These assets are compatible with various third-party programs, making the MatterPak™ Bundle an essential resource for enhancing efficiency and accuracy in AEC projects.
See Matterport's MatterPak Page >>
e57 Files:
The Matterport .e57 file is a versatile and dense point cloud format, enabling architects, engineers, BIM managers, and construction professionals to leverage detailed 3D digital twins for designing, building, and managing projects.
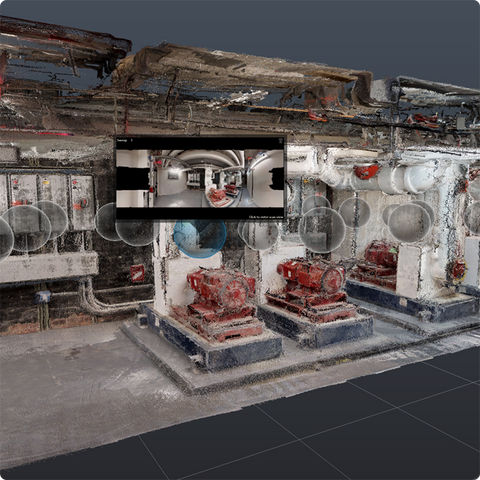
e57 high-density point cloud image
This file format, facilitated by Matterport's Cortex AI engine, streamlines the point cloud registration process, offering a more detailed visualization than MatterPak's.XYZ point cloud.
E57 files can seamlessly integrate with 3D design software and BIM workflows, particularly with a more straightforward import process to applications like Autodesk Revit®.
Point clouds, which E57 files consist of, are collections of geometric points representing the 3D shape of physical spaces and objects, critical for capturing as-built conditions and supporting complex design and analysis tasks.
The E57 standard, known for its vendor-neutral, compact nature, adheres to the ASTM E2807 standard, ensuring broad compatibility across top industry applications such as Autodesk Recap Pro, Leica Cyclone, and Trimble SketchUp Studio, among others.
This high-density data format enriches the design and conceptualization process by providing over ten times the detail of MatterPak's offerings. It enhances collaboration among construction and project management teams by providing a single source of truth.
It significantly benefits building operators in managing equipment and asset inventories across properties, showcasing its utility in various architectural, engineering, and construction activities.
See Matterport's e57 file page >>
Beyond Documentation: The Environmental and Safety Edge
Utilizing Matterport enhances accuracy and champions sustainability, significantly reducing the need to revisit sites in person and, consequently, the project's carbon footprint. Moreover, the comprehensive details offered by Matterport's deliverables ensure that renovation projects can be planned with an emphasis on safety, minimizing risks to workers and future occupants.
Transforming the Future with Historical Precision
Matterport's deliverables bridge the storied past of historic structures and their potential for future use. By providing precise, easily integrated documentation options like schematic floor plans, BIM files, and point clouds, Matterport empowers AEC professionals to undertake renovation projects with unprecedented detail and accuracy.
Embark on your transformation journey with the precision of Matterport and the expert guidance of the Matterport-Authorized TAVCO. Contact us today to book a demo and explore the full range of Matterport's deliverables and how they can redefine your renovation projects.
How would you use Matterport's downloadable assets? Leave your answer in the comments.
About the author:
Kevin Vaughan is the President of TAVCO. With over two and a half decades of experience, he has received various awards for sales performance and channel growth. Published articles focus on AI-powered AEC technologies, CAD software, and large-format technology. When he is not geeking out on new technologies, you can find him hanging with his wife and kids, playing guitar, or Scuba diving.

No comments



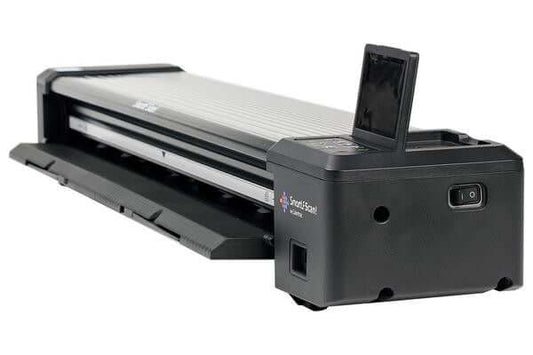
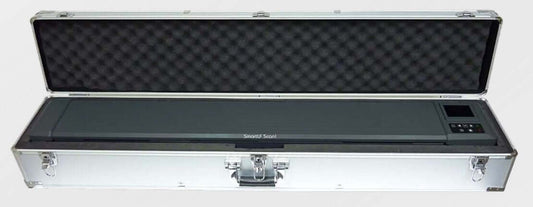


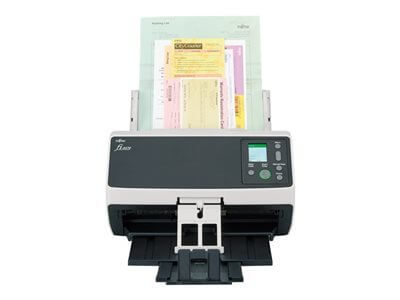
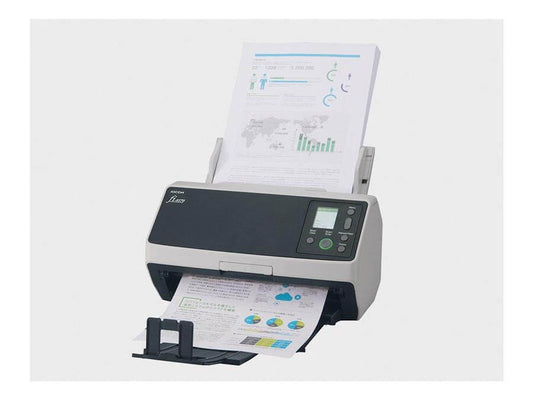
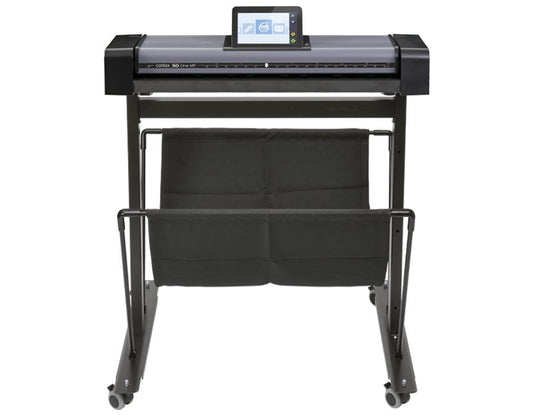
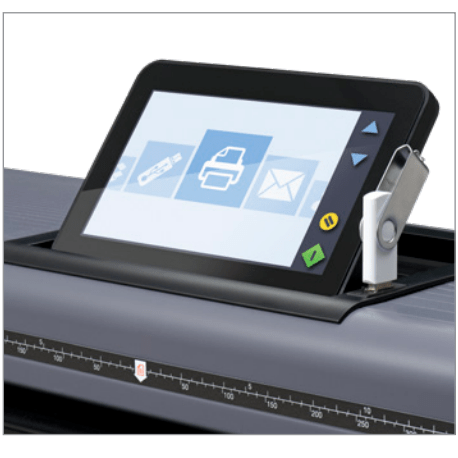

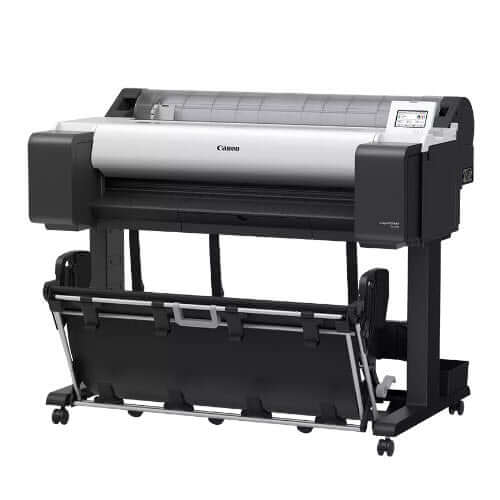
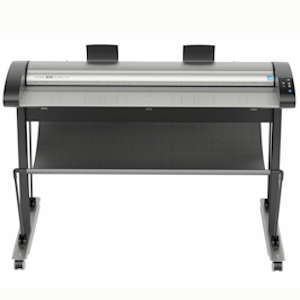
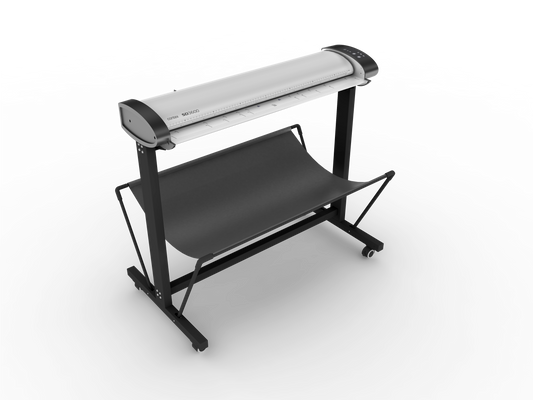
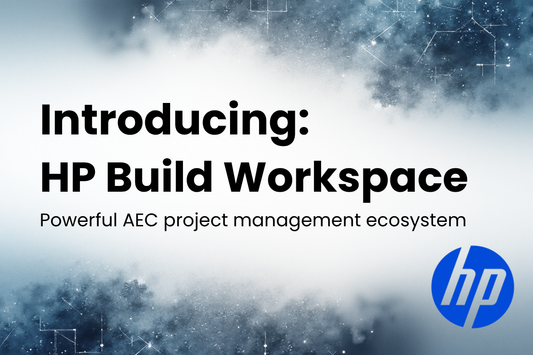
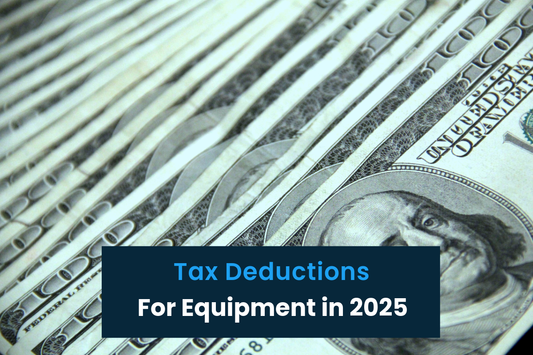
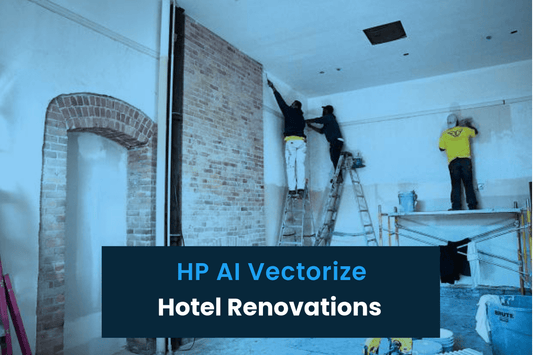
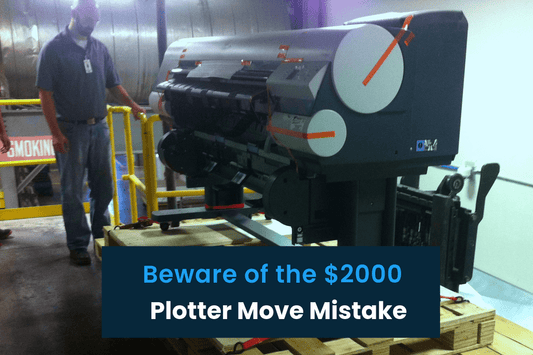
0 comments