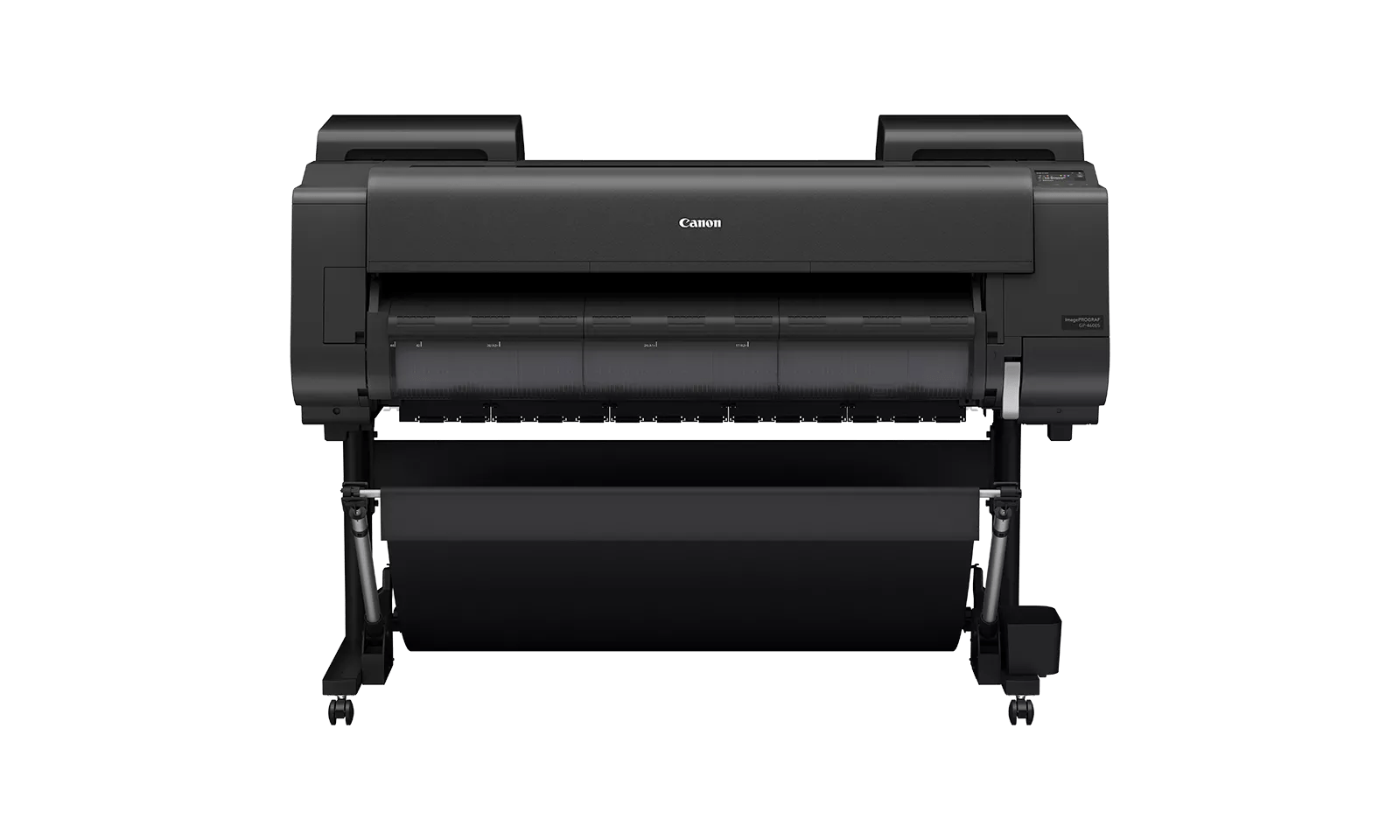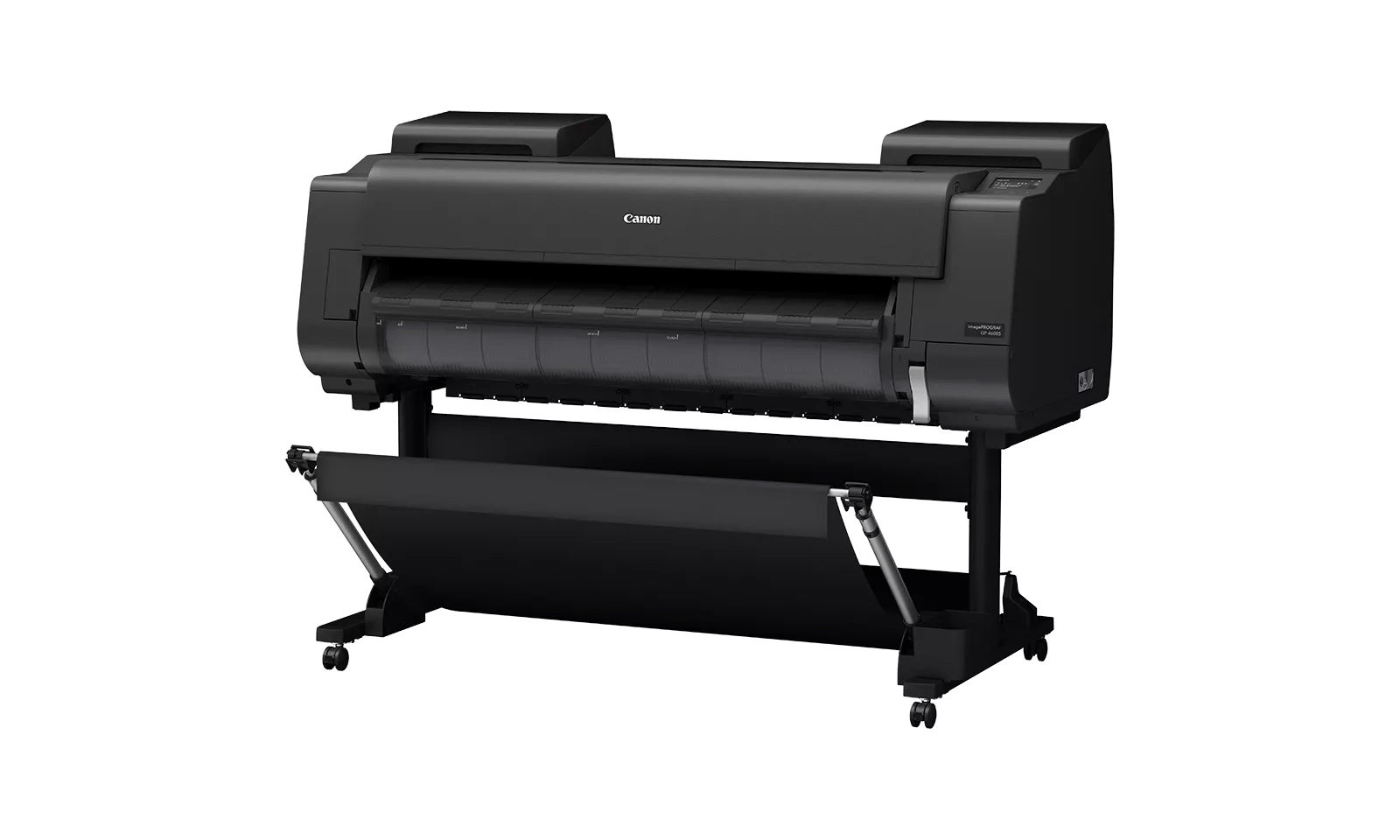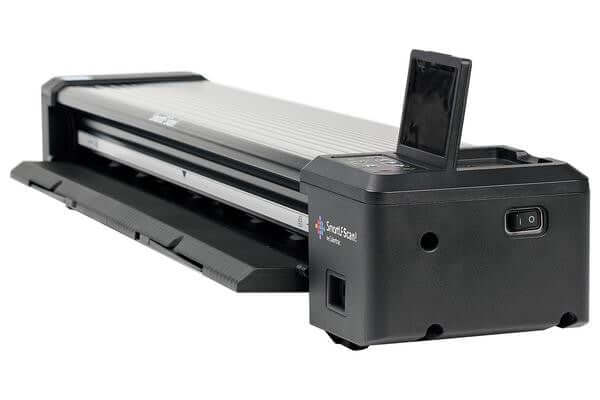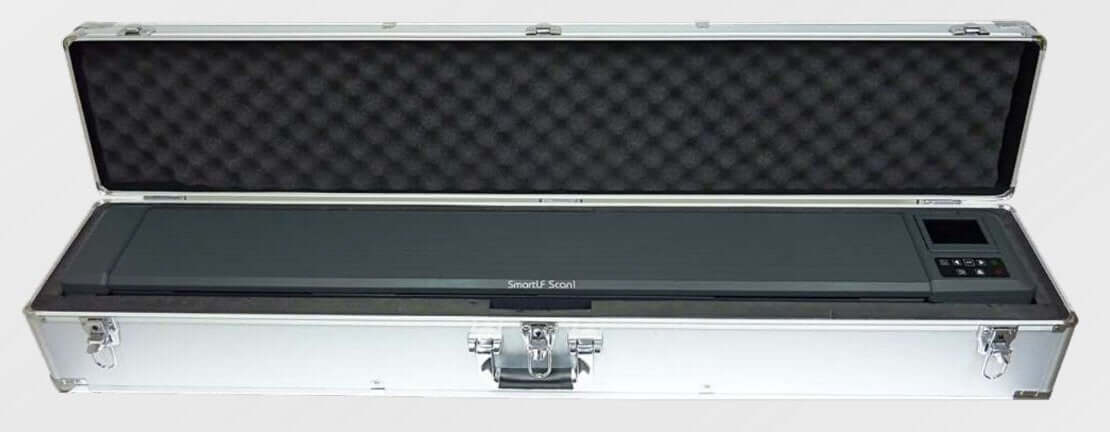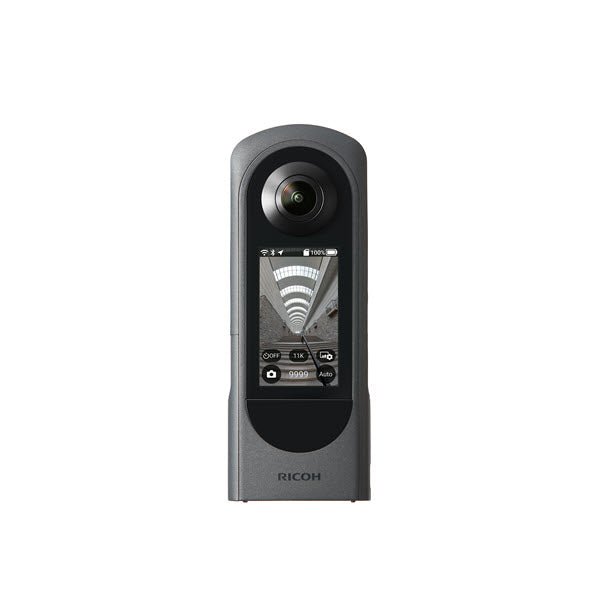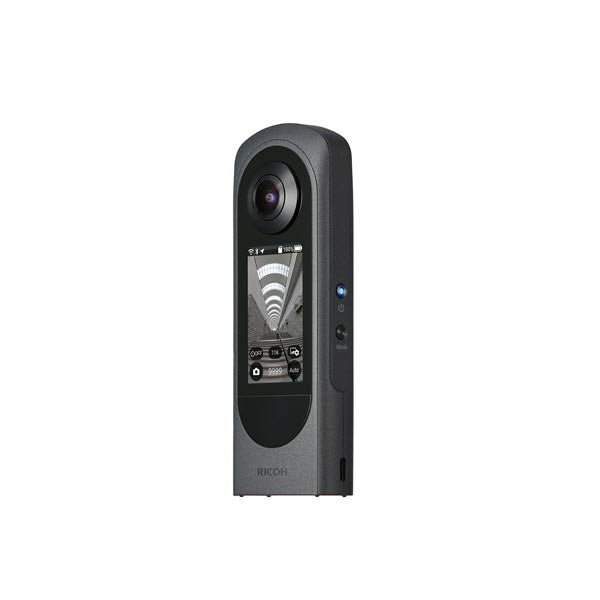AI Vectorize TL;DR: Reclaim Your Design Time
- Manual PDF-to-CAD conversions drain your team's valuable time?
- This slow, error-prone task impacts every single one of your project phases.
- Imagine slashing those lost hours; HP's AI Vectorize tool offers a powerful solution.
- Automatically obtain fast, accurate, and clean CAD files, enhancing overall efficiency.
Unlock this workflow revolution; TAVCO can show you exactly how.
Gain access for free today and get your first 5 downloads on us >>
For AEC professionals battling constant deadlines, one truth stands above all: time isn't just a resource; it's the ultimate project currency! If you could create more time, it would be like magic. This is especially true in the architecture, engineering, and construction (AEC) industry. Your team is geared to deliver innovative projects with speed and precision, and you constantly seek ways to optimize workflows to meet demanding deadlines and exceed client expectations.
However, when confronted with raster images, such as non-vectorized PDFs or JPEGs of existing conditions or legacy drawings, that precious time is often consumed by a manual conversion process that is notoriously slow and prone to inaccuracies.
This essential yet time-intensive task creates a significant bottleneck, diverting your skilled team from crucial design and innovation, and directly impacting your ability to manage time effectively and maintain project momentum. Manual conversion, often involving importing an image as an underlay in CAD and then redrawing it, can take an average of four hours per drawing. However, those days are over, thanks to HP AI Vectorize.

Quickly transform your 2D sheets into editable CAD files with AI Vectorize.
Get Started! Request Access to HP Build Workspace >>
Wasted Time is Costing You Money
This isn't just an inconvenience; it's a significant drain on resources. Consider this: HP's Research reveals that approximately 60-70% of CAD files used for renovation projects are raster images. These are typically scanned documents, essentially flat images without the embedded vector data that CAD programs understand. Furthermore, approximately 70% of AEC professionals frequently vectorize files, with 23% of all their scans requiring this conversion.
Converting raster images to usable vector files is not just a minor inconvenience but a significant challenge that affects every phase of a project lifecycle. For example, during pre-construction, project teams often deal with archived paper plans for existing buildings, particularly in renovation or tenant build-out projects. Once these plans are scanned, they become raster PDFs, which is the only starting point available.
Without efficient vectorization, architects and designers must resort to time-consuming manual tracing to create an accurate digital base model for their new designs. This inefficiency can delay feasibility studies, space planning, and ultimately, the project kick-off.
As the project progresses into the design iteration phase, the need for clean, vectorized data remains crucial. Designers often need to integrate elements from existing plans, incorporate consultant markups provided as PDFs, or adapt standard details.
If these elements are in raster format, each design iteration that requires modification necessitates additional redrawing. This hampers the creative flow and slows down the ability to quickly explore design options or respond to client feedback.

Get our Free Raster to Vector eBook >>
The Demand for a Better Vectorization Process
The demand for efficient vectorization becomes even more critical during the construction phase. MEP (Mechanical, Electrical, and Plumbing) engineers and interior designers, for instance, often receive updated architectural backgrounds or vendor-supplied equipment drawings as PDFs.
If these drawings are raster-based, extracting precise measurements for ductwork routing, pipe installations, or confirming clearances for interior fixtures is unreliable. This uncertainty leads to increased Requests for Information (RFIs), potential on-site clashes, costly rework, and schedule delays. The integrity of their specialized designs heavily depends on the accuracy of the underlying architectural information.
Even after the physical construction is complete, the challenge of vectorization resurfaces in the post-construction phase. As-built drawings, which document the final constructed state of the project, are often delivered as PDF files. For facilities management and maintenance teams, these documents are essential for ongoing operations, space management, asset tracking, and planning future alterations.
If these as-builts are only available as raster images, they are difficult to query, measure from, or integrate into modern CAFM (Computer-Aided Facility Management) systems. This significantly impedes efficient building operation and lifecycle management. Therefore, the constant need for a reliable and efficient vectorization process highlights its foundational importance to project success from inception to long-term operation.
HP Build Workspace and AI Vectorize: A Smarter Path Forward
Imagine a world where those hours spent tracing are reclaimed. This is the promise of the HP Build Workspace, a new suite of tools designed to streamline AEC workflows and its groundbreaking AI Vectorize application. TAVCO, with over 40 years of experience guiding AEC professionals to success, is thrilled to introduce this transformative solution.
HP's AI Vectorize tool takes on the heavy lifting of converting raster images (PDFs, JPEGs, bitmaps) into clean, workable DXF files with just a click. This isn't just another conversion tool; it's an AI-powered system meticulously developed by HP to deliver exceptional quality and efficiency.

AI Vectorize Key Benefits at a Glance:
- Reclaim Your Time: Drastically reduce or eliminate tedious manual redrawing.
- Boost Efficiency: Accelerate project timelines with lightning-fast conversions.
- Enhance Accuracy: Minimize errors often introduced during manual tracing.
- Achieve Cleaner Results: Produce precise DXF files, providing a solid foundation for your CAD work.
- Streamline Workflows: Benefit from features like automatic layering, simplifying subsequent CAD work.
This is more than just software; it's a strategic advantage, allowing your team to focus on what they do best: designing and delivering exceptional projects.
Ready to break free from the bottleneck of manual conversion? In our next piece, we'll dive deeper into how HP's AI Vectorize achieves these results and how you can get started.
Don't let outdated processes slow you down.
Request access to HP AI Vectorize and how it can revolutionize your workflow!







